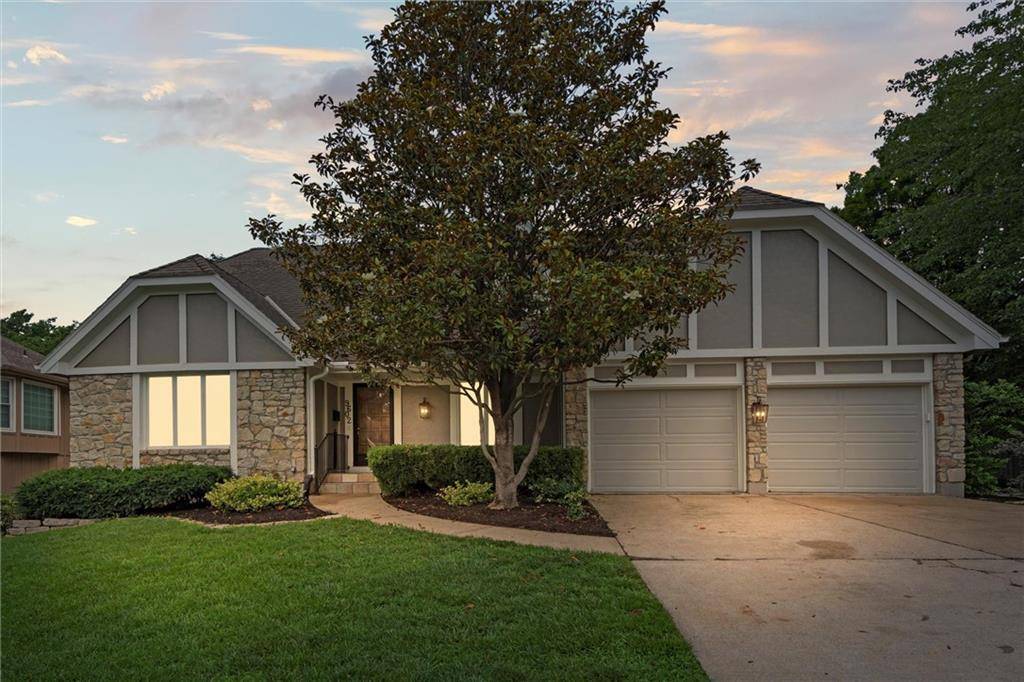For more information regarding the value of a property, please contact us for a free consultation.
9602 W 116th ST Overland Park, KS 66210
Want to know what your home might be worth? Contact us for a FREE valuation!

Our team is ready to help you sell your home for the highest possible price ASAP
Key Details
Sold Price $525,000
Property Type Single Family Home
Sub Type Single Family Residence
Listing Status Sold
Purchase Type For Sale
Square Footage 4,919 sqft
Price per Sqft $106
Subdivision Indian Creek Estates
MLS Listing ID 2557920
Sold Date 07/15/25
Style Traditional
Bedrooms 4
Full Baths 3
Half Baths 1
Year Built 1983
Annual Tax Amount $5,806
Lot Size 0.376 Acres
Acres 0.37561983
Property Sub-Type Single Family Residence
Source hmls
Property Description
Welcome to 9602 W 116th Street, a charming, freshly renovated home in one of Overland Park's most desirable neighborhoods. Your new home sits on a large 0.38-acre lot and features 4 generously sized bedrooms, 3.5 baths, and a large office (or 5th bedroom). It offers the perfect blend of luxury, comfort, and functionality.
The main-level owner's suite includes a beautifully updated walk-in shower, full bath, dual vanities, and fireplace. A dedicated office or library w/ fireplace offers the perfect space for remote work or reading. Upstairs are 3 more spacious bedrooms and another full bathroom with dual sinks.
The walkout basement includes a large rec room, wet bar, and a workshop w/ ample space for tools and projects. A 4th fireplace enhances the warmth and character of the additional family room. The bonus room is ideal for a guest room, 2nd office, gym, or studio. Enjoy a fenced backyard w/ deck and patio.
Located within walking distance of top-rated Blue Valley Schools and just minutes from parks, Indian Creek's 17-mile hike/bike trail, shopping, dining, and highway access, this home truly has it all.
Location
State KS
County Johnson
Rooms
Other Rooms Great Room, Library, Main Floor Master, Office, Recreation Room
Basement Concrete, Finished, Walk-Out Access
Interior
Interior Features Walk-In Closet(s), Wet Bar
Heating Forced Air
Cooling Multi Units, Electric
Flooring Carpet
Fireplaces Number 4
Fireplaces Type Basement, Great Room, Living Room, Library
Fireplace Y
Appliance Dishwasher, Disposal, Dryer, Refrigerator, Built-In Electric Oven, Washer
Laundry Laundry Room, Main Level
Exterior
Parking Features true
Garage Spaces 2.0
Fence Partial
Roof Type Composition
Building
Lot Description City Limits, Estate Lot, Many Trees
Entry Level 1.5 Stories
Sewer Public Sewer
Water Public
Structure Type Stone & Frame
Schools
Elementary Schools Indian Valley
Middle Schools Oxford
High Schools Blue Valley North
School District Blue Valley
Others
Ownership Private
Acceptable Financing Cash, Conventional, FHA
Listing Terms Cash, Conventional, FHA
Read Less




